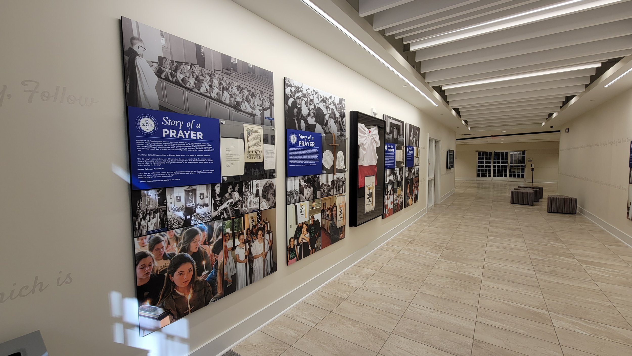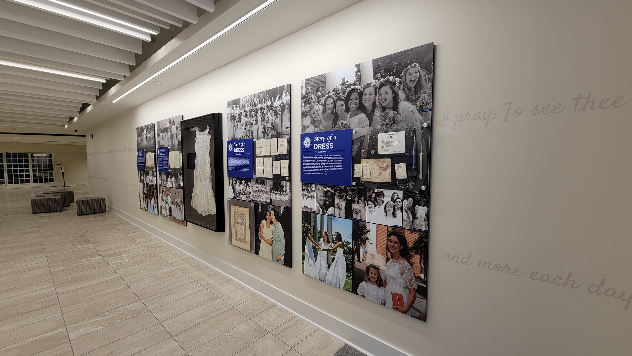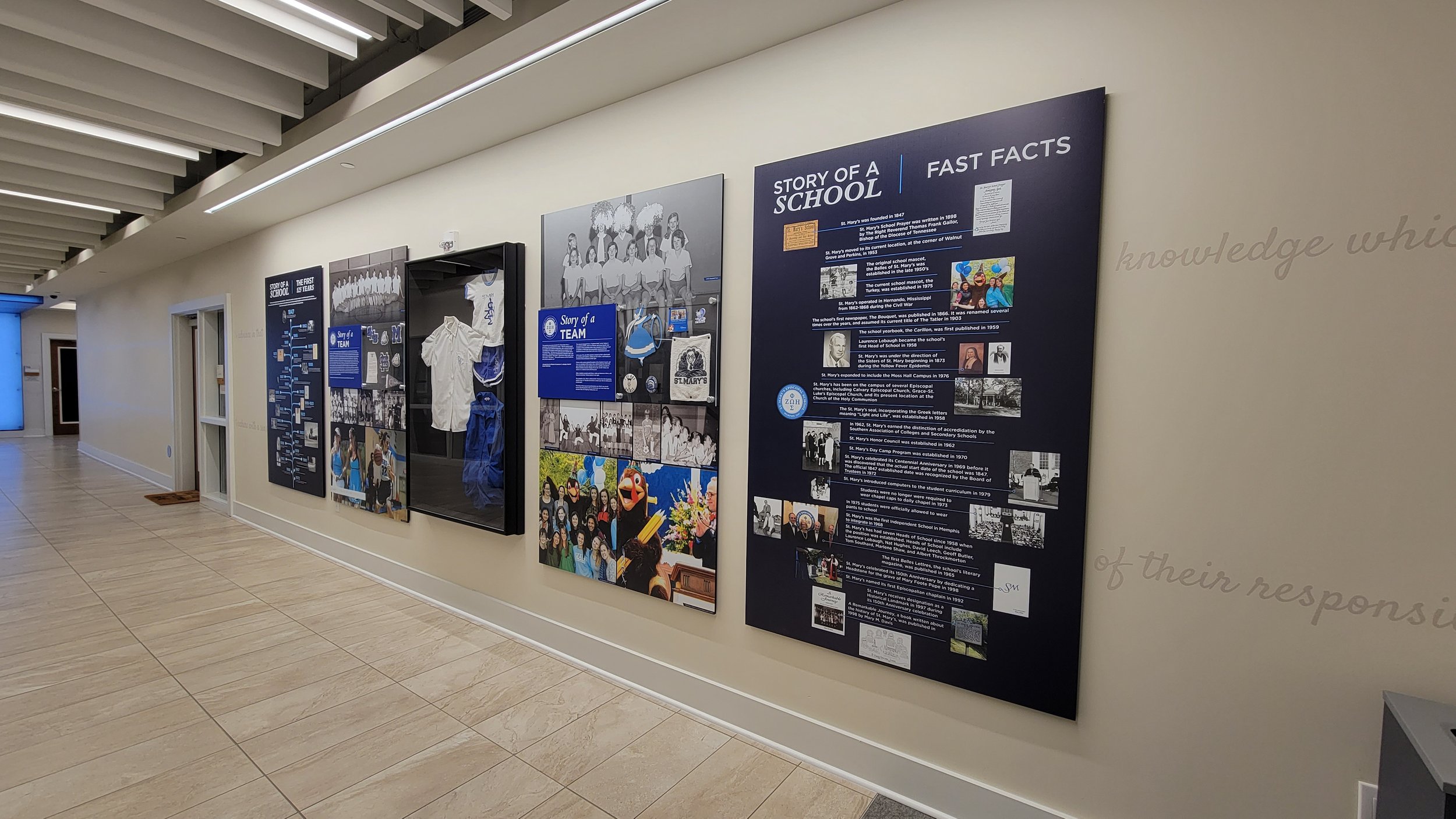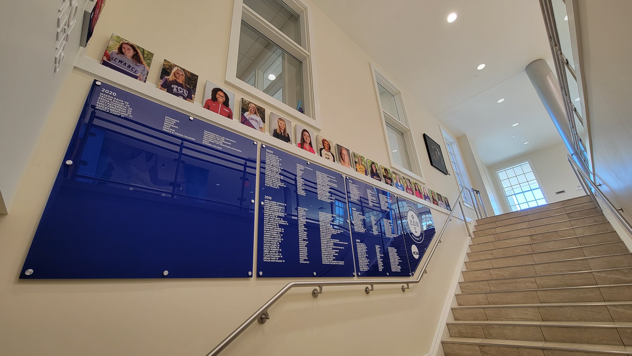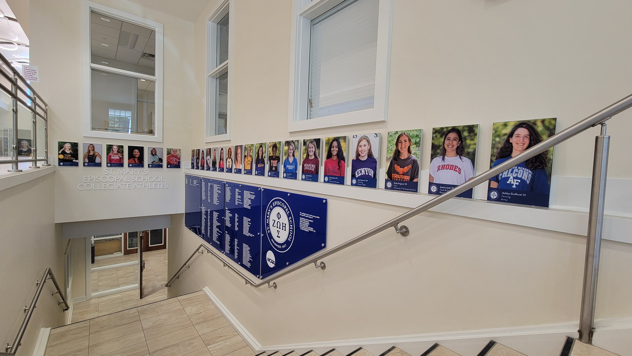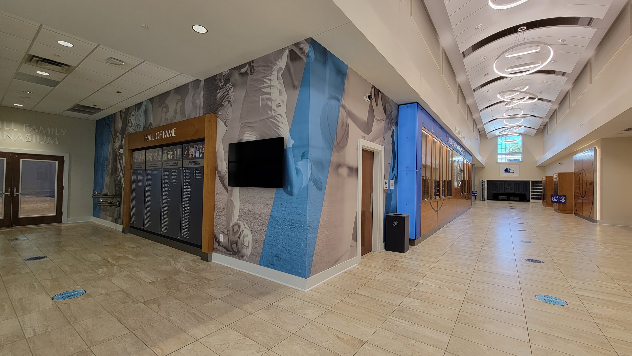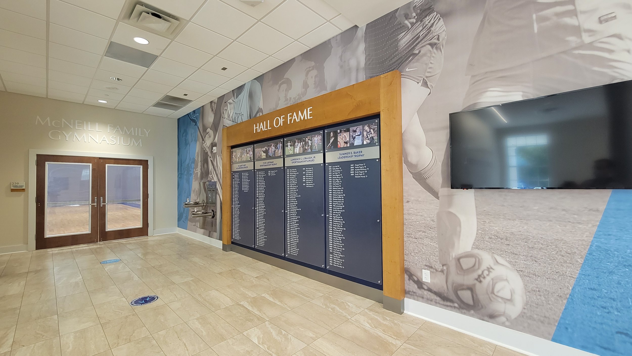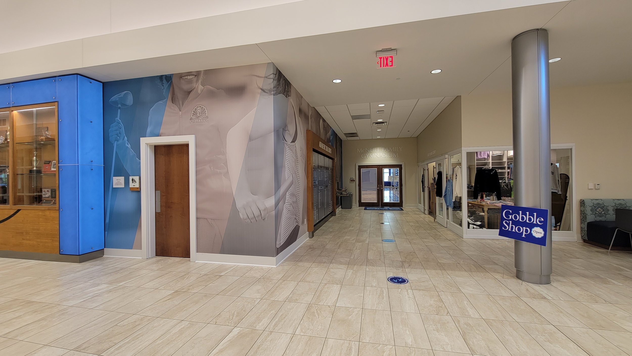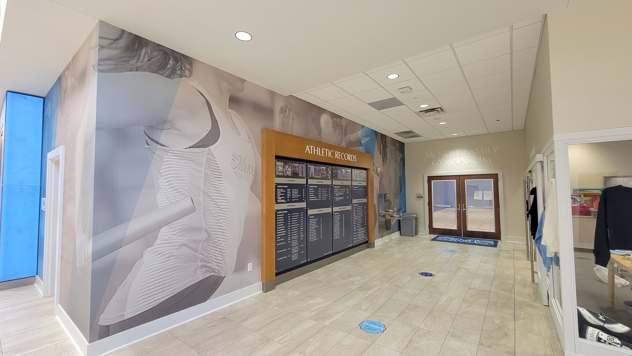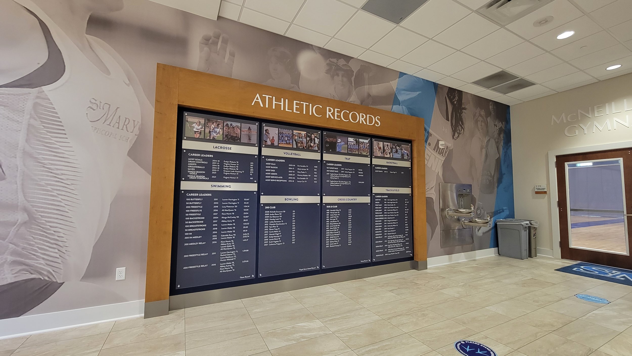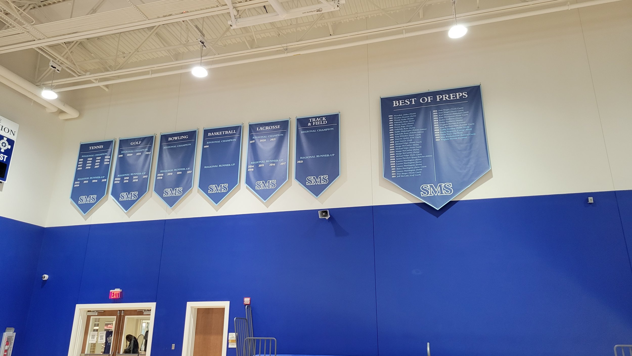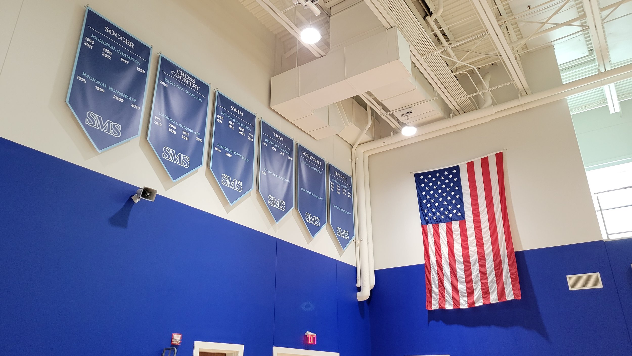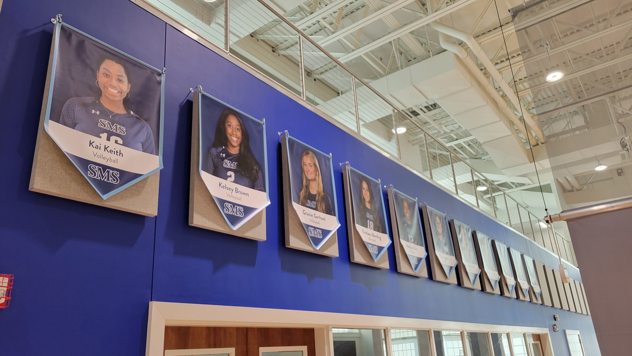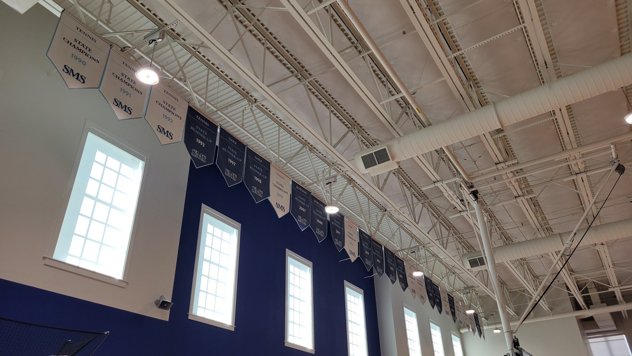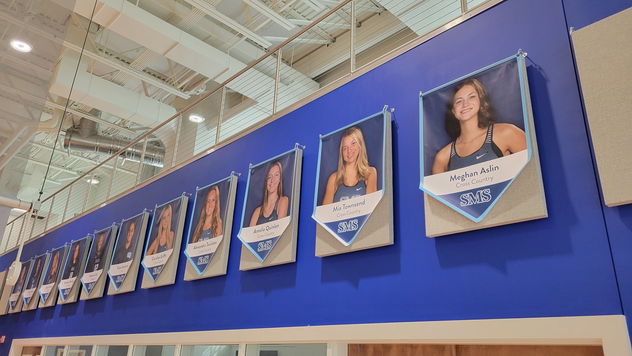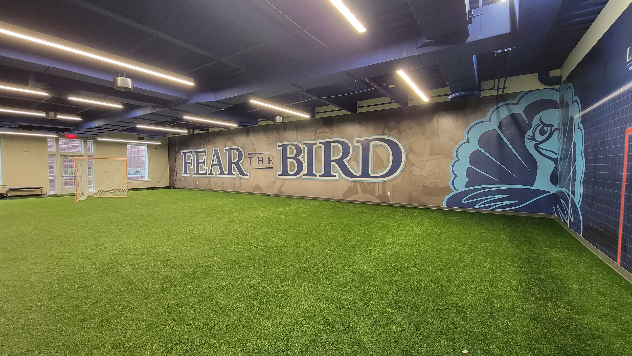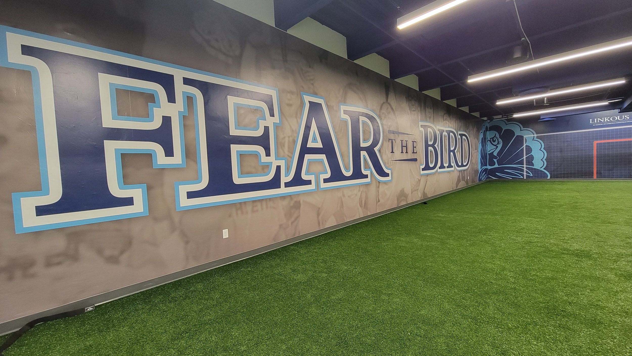The Story of St. Mary's Episcopal School
St. Mary’s is celebrating its 175th year of providing a superior educational experience for girls. This excellence is measured by a long history of student achievement. By St. Mary’s standards, “Excellence is not measured merely in numbers. It is cultivated in a school environment that supports and encourages each girl to reach her individual potential.”
It is with this statement in mind we consider the importance of designing their spaces in a way that speaks to their storied history. These structures will, in turn, carry on the legacy of the oldest indepenent school in Tennessee.
Phase One - Prebuild
The design process started long before the walls of their new building were even completed. This presented its own set of challenges, but for the most part, once we know our dimensions we can move forward with conceptualization very quickly.
Here’s what John Bartholomew had to say about the creative process:
My goal for the interior walls in the Athletic Wellness Center was to tell a story and to inspire future excellence. With the help of Austin Barnes, Evan Diener, and Veronica Tansey at Fleming Architects, the story our walls tell is beautiful. The process was first all about figuring out what type of story we wanted to tell. We have a longstanding history at St. Mary's; in fact, we are celebrating our 175th anniversary this year. So I dug through yearbooks, trophy cases and called alumnae to gather award winners, collegiate athletes, historical photos, and school records.
Once we had the content, I started looking at the blank walls and thinking about how we wanted the story to flow throughout the building. I gave Austin my ideas and content, and he returned to our team with an initial version of the layout. Until this point, none of us had any ideas of how amazing this space could look. We knew the dimensions and the finishes of the building - but the wall graphic concepts made this space come to life.
The process was not over. At this point, we made numerous edits to the design. With the help of Evan Diener, we began to think about the application and installation process. Evan and Austin helped us think through the project and plan how to make updates as records were being broken and new awards were given. It is satisfying to watch visitors enter our gym and stop to read the record boards or view the collegiate wall. The Hall of Fame wall is directly outside my office, and almost daily, I see people pointing out their relative or their friend on the wall. This installation has strengthened the community bond at St. Mary's, and it has also elevated our athletic experience.
Phase Two - Design & Implementation
We started brainstorming together and developed a panel system that would allow for the designated St. Mary’s artifacts to be displayed in a way they would be protected while also being visually accessible to viewers.
Austin Barnes, the designer for these projects, said:
The History Walls were the most challenging aspect. We had handfuls of meetings before designing anything to go over the strategy of the wall/panels and to try to whittle down the actual content that we wanted to incorporate. We had free rein over their entire archive as far as images and artifacts. Thankfully, we worked directly with Laurin Maddux '98, an alumna who volunteered to go through and catalog everything for us. She was our go-to person for the entirety of this project. She did most of the heavy lifting and edited down what content made it onto the final panels.
After the initial meetings, we came up with a templatized outline/structure that would work well across the board for all of their stories and put the onus on her to decide how to populate it. She only had to visit the office once the final panels were complete to help with the composition of the physical artifacts. We definitely couldn't have made sense of everything without her help.
Collegiate Athletes’ Wall
The most important consideration for the Collegiate Wall was designing the sign system to handle regular updates. Every bit about this design is updatable from the individual text panels with student names to the student images themselves.
Hall of Fame
For the Hall of Fame, it was important to ensure the hue of the overlay/coloration in the main hall. They wanted it to match the paint colors they chose for the walls. We did several samples to ensure they would match to confirm they would like the final product the first time. They were happy with the image composition from the moment we showed our proposal, which let us know we had the design dialed in.
Athletic Records & Gymnasium Banners
Organizing the Athletic Walls and Gymnasium Banners was made less arduous by working directly with their Director of Athletics, John Bartholomew. These types of projects are standard for us. However, having well-curated info from the start makes the process go much more smoothly. It only adds to the quality of the final product.
Strength & Conditioning Center
Austin Barnes
Austin Barnes is our Creative Director and the lead designer for the St. Mary’s project.
Aside from being a talented designer, Austin also has a background in architecture, making him a perfect fit for projects where an architectural firm is involved.
Have a branding project you’d like to discuss?
Follow us for more branding ideas:
-
Architectural Surfaces
- Mar 6, 2020 New Product Highlight - Altyno Mar 6, 2020
-
Branding
- Mar 18, 2025 Spring Creek Ranch Legacy Wall Environment Mar 18, 2025
- Oct 24, 2024 Permanent or Temporary Environments that Move You Oct 24, 2024
- May 24, 2024 Environmental Graphics Run Down May 24, 2024
- Mar 2, 2023 Evolve Interiors Get Ready for Adventure Mar 2, 2023
- Sep 1, 2022 Briarcrest Christian School Kicks Off Campaign With Field Graphics Sep 1, 2022
- Mar 5, 2020 LIT Vodka Taps into Environmental Graphics Mar 5, 2020
- May 29, 2019 Memphis in May Celebrates the 200 Year Anniversary of Memphis May 29, 2019
- Apr 2, 2019 LSI Graphics Celebrates 45 years of business in the Midsouth Apr 2, 2019
-
Building Wraps
- Oct 18, 2018 The Cleveland Cavaliers Get A Building Wrap Oct 18, 2018
-
Charity
- Feb 25, 2022 LSI Grants its Second Wish Reveal Through Make-a-Wish Mid-South Feb 25, 2022
- Feb 24, 2020 LSI grants its first Wish Reveal through Make-a-Wish Foundation Feb 24, 2020
- Oct 16, 2018 Giving Back to St. Jude Oct 16, 2018
-
Colleges
- Aug 30, 2019 Memphis Tigers Stripe Up with LSI Graphics Aug 30, 2019
- Jun 24, 2019 College of The Holy Cross Brings Character to Team Locker Rooms Jun 24, 2019
- May 8, 2019 Penn State Revamps Louis and Mildred Lasch Football Facility May 8, 2019
- Apr 26, 2019 Union University Project Hits a Slam Dunk in Design Contest Apr 26, 2019
- Jan 4, 2019 Top 9 Projects of 2018 Jan 4, 2019
- Dec 3, 2018 Hitting the Road with Bus Graphics Dec 3, 2018
- Oct 19, 2018 Ole Miss Gets Signage Overhaul Oct 19, 2018
-
Commercial
- Oct 20, 2021 National Rebrand for 'Architectural Surfaces' Oct 20, 2021
-
Community
- Apr 2, 2019 LSI Graphics Celebrates 45 years of business in the Midsouth Apr 2, 2019
-
Company News
- Oct 3, 2019 LSI Graphics Names New President and Executive Vice President Oct 3, 2019
-
Concrete Graphics
- Jan 24, 2022 Edelbrock Gets a Seamless, Multi-layered Wrap Jan 24, 2022
- Sep 22, 2021 CBRE Shows the Way with Wayfinding Concrete Graphics Sep 22, 2021
-
Dimensional Signs
- Apr 23, 2024 Infamous Lyfe Kitchen Sign Removed and Replaced with "The Chisca" Apr 23, 2024
- Jul 31, 2019 Shaking Things Up at the Home of the King Jul 31, 2019
- Jun 10, 2019 Memphis University School Showcases Athletic Program History with Gymnasium Lobby Renovation Jun 10, 2019
- Feb 11, 2019 Christian Brothers High School Makes History Feb 11, 2019
- Nov 29, 2018 PDS Explores Another Dimension in Signage Nov 29, 2018
- Oct 19, 2018 Ole Miss Gets Signage Overhaul Oct 19, 2018
-
Environmental Graphics
- Mar 18, 2025 Spring Creek Ranch Legacy Wall Environment Mar 18, 2025
- Oct 24, 2024 Permanent or Temporary Environments that Move You Oct 24, 2024
- May 24, 2024 Environmental Graphics Run Down May 24, 2024
-
Events
- Oct 24, 2024 Permanent or Temporary Environments that Move You Oct 24, 2024
- Apr 27, 2023 Autozone Playoff Window Graphics Apr 27, 2023
- Apr 26, 2022 How to Use Graphics to Put Together a Fantastic Playoff Experience Apr 26, 2022
- Feb 3, 2020 Anheuser Busch Goes Full On Miami For Super Bowl LIV Feb 3, 2020
- Jun 17, 2019 Global Shop 2019 Jun 17, 2019
- May 29, 2019 Memphis in May Celebrates the 200 Year Anniversary of Memphis May 29, 2019
- Apr 2, 2019 LSI Graphics Celebrates 45 years of business in the Midsouth Apr 2, 2019
- Feb 20, 2019 Anheuser Busch Transforms Downtown Atlanta for Super Bowl LIII Feb 20, 2019
-
Exhibit
- Jun 27, 2022 The ‘MetaMorphosis’ Butterfly Exhibit at the Memphis Zoo emerges from its Cocoon. Jun 27, 2022
- Jul 27, 2021 Walt Disney Archives Helps Make Dreams Come True Jul 27, 2021
-
Exterior Signs
- Apr 23, 2024 Infamous Lyfe Kitchen Sign Removed and Replaced with "The Chisca" Apr 23, 2024
-
Food & Beverage
- Mar 5, 2020 LIT Vodka Taps into Environmental Graphics Mar 5, 2020
-
Graphic Design
- May 29, 2019 Memphis in May Celebrates the 200 Year Anniversary of Memphis May 29, 2019
- Apr 26, 2019 Union University Project Hits a Slam Dunk in Design Contest Apr 26, 2019
- Feb 11, 2019 Christian Brothers High School Makes History Feb 11, 2019
- Dec 3, 2018 Hitting the Road with Bus Graphics Dec 3, 2018
-
Hospitality
- Jul 31, 2019 Shaking Things Up at the Home of the King Jul 31, 2019
-
Installation
- Apr 23, 2024 Infamous Lyfe Kitchen Sign Removed and Replaced with "The Chisca" Apr 23, 2024
- Jun 24, 2019 College of The Holy Cross Brings Character to Team Locker Rooms Jun 24, 2019
- Nov 29, 2018 PDS Explores Another Dimension in Signage Nov 29, 2018
-
Interior Branding
- Mar 2, 2023 Evolve Interiors Get Ready for Adventure Mar 2, 2023
- Jan 26, 2023 2023 Interior Graphics Thought Starters Jan 26, 2023
- May 20, 2022 Interior Graphic Inspiration for 2023 May 20, 2022
- Nov 8, 2021 The Story of St. Mary's Episcopal School Nov 8, 2021
- Mar 5, 2020 LIT Vodka Taps into Environmental Graphics Mar 5, 2020
- May 8, 2019 Penn State Revamps Louis and Mildred Lasch Football Facility May 8, 2019
-
Monument
- Mar 30, 2021 Wolf River Greenway Continues Connecting Memphians Mar 30, 2021
-
Rebrand
- Oct 20, 2021 National Rebrand for 'Architectural Surfaces' Oct 20, 2021
-
Retail
- Mar 18, 2021 Memphis Tourism Gets Creative with Pretty Useful Co and LSI Graphics Mar 18, 2021
-
School
- Sep 1, 2022 Briarcrest Christian School Kicks Off Campaign With Field Graphics Sep 1, 2022
- May 20, 2022 Interior Graphic Inspiration for 2023 May 20, 2022
- Nov 8, 2021 The Story of St. Mary's Episcopal School Nov 8, 2021
- Jun 10, 2019 Memphis University School Showcases Athletic Program History with Gymnasium Lobby Renovation Jun 10, 2019
- May 8, 2019 Penn State Revamps Louis and Mildred Lasch Football Facility May 8, 2019
- Feb 11, 2019 Christian Brothers High School Makes History Feb 11, 2019
- Nov 29, 2018 PDS Explores Another Dimension in Signage Nov 29, 2018
-
Sports
- Sep 1, 2022 Briarcrest Christian School Kicks Off Campaign With Field Graphics Sep 1, 2022
- Nov 8, 2021 The Story of St. Mary's Episcopal School Nov 8, 2021
- Feb 3, 2020 Anheuser Busch Goes Full On Miami For Super Bowl LIV Feb 3, 2020
- Aug 30, 2019 Memphis Tigers Stripe Up with LSI Graphics Aug 30, 2019
- Jun 24, 2019 College of The Holy Cross Brings Character to Team Locker Rooms Jun 24, 2019
- Jun 10, 2019 Memphis University School Showcases Athletic Program History with Gymnasium Lobby Renovation Jun 10, 2019
- May 8, 2019 Penn State Revamps Louis and Mildred Lasch Football Facility May 8, 2019
- Apr 26, 2019 Union University Project Hits a Slam Dunk in Design Contest Apr 26, 2019
- Feb 20, 2019 Anheuser Busch Transforms Downtown Atlanta for Super Bowl LIII Feb 20, 2019
-
Stadium Graphics
- Aug 30, 2019 Memphis Tigers Stripe Up with LSI Graphics Aug 30, 2019
-
Top9
- Dec 15, 2022 Top 9 Projects of 2022 Dec 15, 2022
- Dec 10, 2021 Top 9 Projects of 2021 Dec 10, 2021
- Dec 23, 2019 Top 9 Projects of 2019 Dec 23, 2019
-
Vehicle Wraps
- Jun 24, 2019 College of The Holy Cross Brings Character to Team Locker Rooms Jun 24, 2019
- Jan 4, 2019 Top 9 Projects of 2018 Jan 4, 2019
- Dec 3, 2018 Hitting the Road with Bus Graphics Dec 3, 2018
- Oct 1, 2018 Case Study: Vehicle Wrap Advertising Oct 1, 2018
-
Wall Coverings
- Mar 2, 2023 Evolve Interiors Get Ready for Adventure Mar 2, 2023
- Jan 24, 2022 Edelbrock Gets a Seamless, Multi-layered Wrap Jan 24, 2022
-
Wayfinding
- Jun 27, 2022 The ‘MetaMorphosis’ Butterfly Exhibit at the Memphis Zoo emerges from its Cocoon. Jun 27, 2022
- Mar 30, 2021 Wolf River Greenway Continues Connecting Memphians Mar 30, 2021
-
Window Graphics
- Mar 18, 2021 Memphis Tourism Gets Creative with Pretty Useful Co and LSI Graphics Mar 18, 2021
- Jul 31, 2019 Shaking Things Up at the Home of the King Jul 31, 2019
- Oct 29, 2018 Mighty Lights Oct 29, 2018




